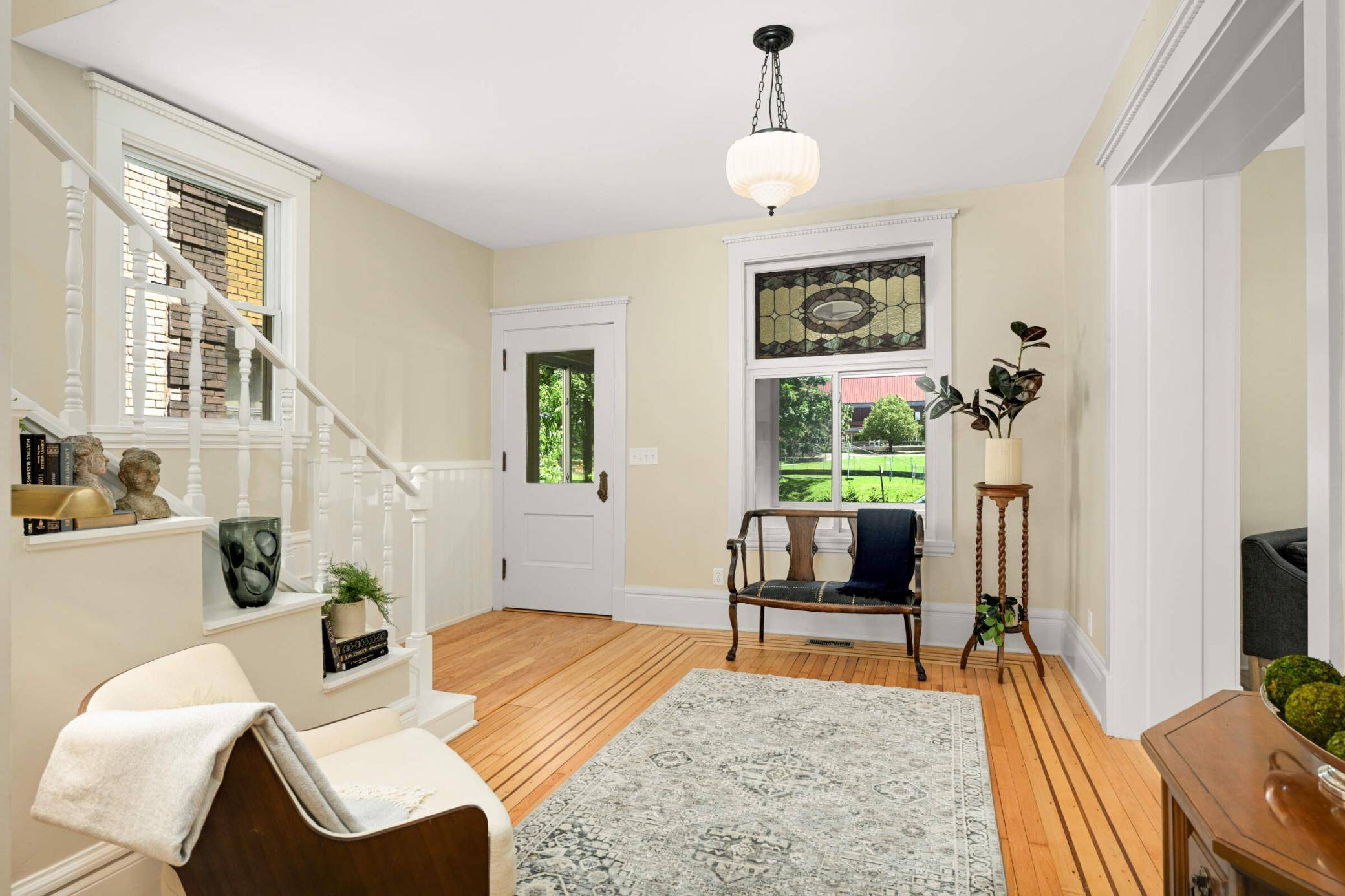4 Beds
3 Baths
2,216 SqFt
4 Beds
3 Baths
2,216 SqFt
Key Details
Property Type Single Family Home
Sub Type Single Family Residence
Listing Status Active
Purchase Type For Sale
Square Footage 2,216 sqft
Price per Sqft $270
Subdivision Hoblitts Add
MLS Listing ID 6753920
Bedrooms 4
Full Baths 1
Three Quarter Bath 2
Year Built 1900
Annual Tax Amount $6,078
Tax Year 2025
Contingent None
Lot Size 5,662 Sqft
Acres 0.13
Lot Dimensions 45x128.6
Property Sub-Type Single Family Residence
Property Description
Location
State MN
County Hennepin
Zoning Residential-Single Family
Rooms
Basement Unfinished
Dining Room Separate/Formal Dining Room
Interior
Heating Heat Pump
Cooling Dual, Heat Pump
Fireplace No
Appliance Dishwasher, Disposal, Microwave, Range, Refrigerator
Exterior
Parking Features Detached
Garage Spaces 1.0
Fence Chain Link, Wood
Roof Type Age Over 8 Years
Building
Lot Description Public Transit (w/in 6 blks), Many Trees
Story More Than 2 Stories
Foundation 911
Sewer City Sewer/Connected, City Sewer - In Street
Water City Water/Connected
Level or Stories More Than 2 Stories
Structure Type Engineered Wood
New Construction false
Schools
School District Minneapolis
Others
Virtual Tour https://wellcomemat.com/embed/59hs1b3d78531m8fo?mls=1
Find out why customers are choosing LPT Realty to meet their real estate needs
Learn More About LPT Realty






