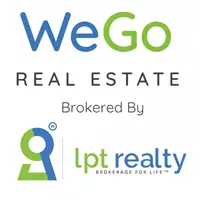4 Beds
2 Baths
1,676 SqFt
4 Beds
2 Baths
1,676 SqFt
Key Details
Property Type Single Family Home
Sub Type Single Family Residence
Listing Status Coming Soon
Purchase Type For Sale
Square Footage 1,676 sqft
Price per Sqft $196
Subdivision Shonhaugen 5Th Add
MLS Listing ID 6750327
Bedrooms 4
Full Baths 2
Year Built 1977
Annual Tax Amount $3,314
Tax Year 2025
Contingent None
Lot Size 0.320 Acres
Acres 0.32
Lot Dimensions 101x138x101x133
Property Sub-Type Single Family Residence
Property Description
Location
State MN
County Wright
Zoning Residential-Single Family
Rooms
Basement Block, Drain Tiled, Finished, Full, Sump Pump
Dining Room Eat In Kitchen, Informal Dining Room, Kitchen/Dining Room
Interior
Heating Forced Air
Cooling Central Air
Fireplace No
Appliance Dishwasher, Disposal, Dryer, Gas Water Heater, Microwave, Range, Refrigerator, Washer, Water Softener Rented
Exterior
Parking Features Attached Garage, Asphalt, Heated Garage, Insulated Garage, Storage
Garage Spaces 2.0
Pool None
Roof Type Age 8 Years or Less,Asphalt
Building
Lot Description Corner Lot, Irregular Lot, Many Trees
Story Split Entry (Bi-Level)
Foundation 876
Sewer City Sewer/Connected
Water City Water/Connected
Level or Stories Split Entry (Bi-Level)
Structure Type Brick/Stone,Vinyl Siding
New Construction false
Schools
School District Buffalo-Hanover-Montrose
Find out why customers are choosing LPT Realty to meet their real estate needs
Learn More About LPT Realty

