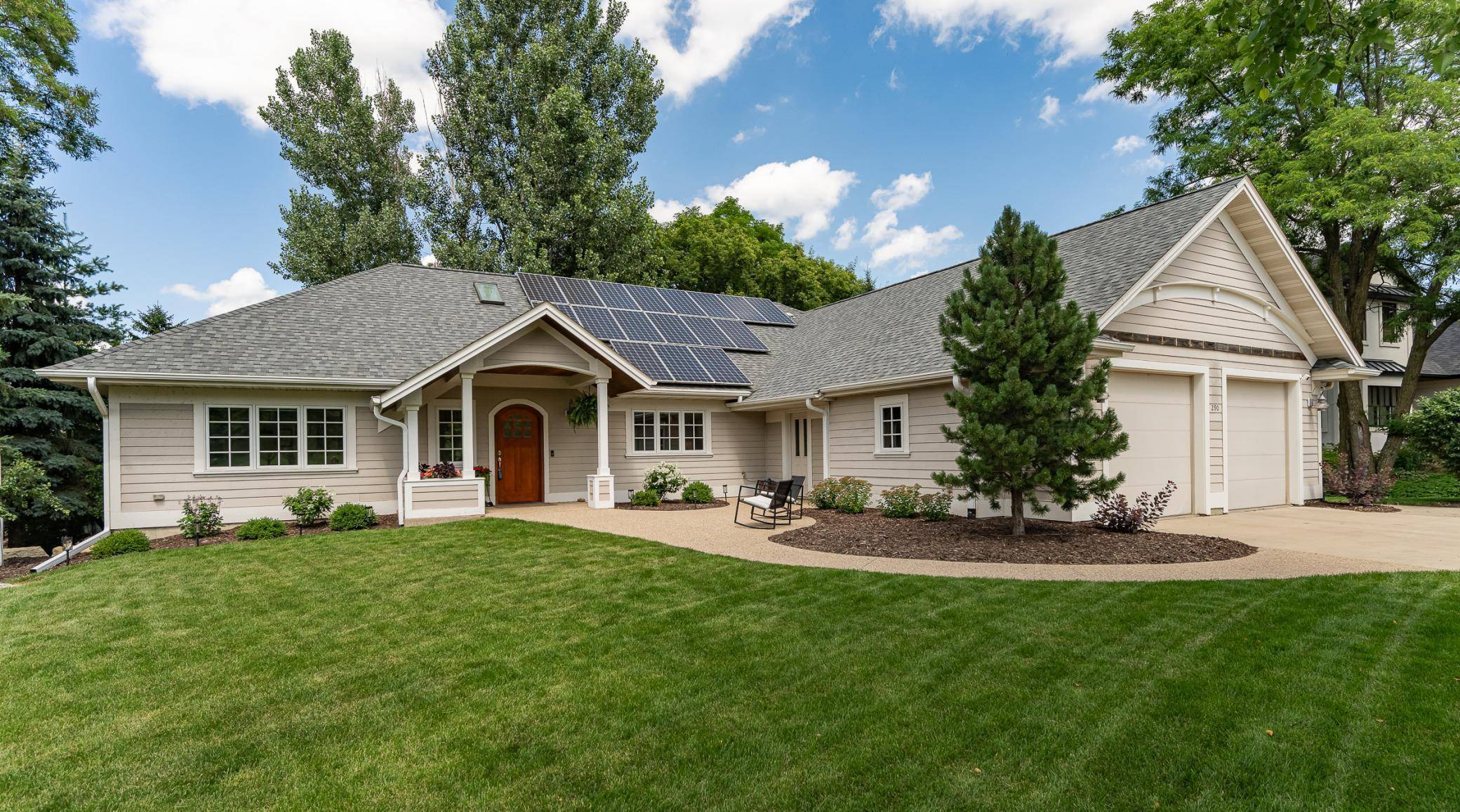4 Beds
3 Baths
3,002 SqFt
4 Beds
3 Baths
3,002 SqFt
Key Details
Property Type Single Family Home
Sub Type Single Family Residence
Listing Status Active
Purchase Type For Sale
Square Footage 3,002 sqft
Price per Sqft $216
Subdivision Eagle Ridge North 2Nd Subd-Torrens
MLS Listing ID 6751214
Bedrooms 4
Full Baths 2
Half Baths 1
Year Built 2002
Annual Tax Amount $8,951
Tax Year 2025
Contingent None
Lot Size 0.430 Acres
Acres 0.43
Lot Dimensions Irregular
Property Sub-Type Single Family Residence
Property Description
This exquisite 4-bedroom, 3-bathroom residence is loaded with custom features and high-end finishes throughout. From the moment you step onto the front patio and approach the curved front door, you'll know this home is something special. Located just minutes from downtown Rochester and Mayo Clinic, and bordering the prestigious Rochester Golf & Country Club, it offers the perfect blend of convenience and tranquility. The gourmet kitchen is a chef's dream, equipped with top-tier appliances, double ovens, a professional-grade cooktop, a hands-free prep sink, a spacious walk-in pantry, coffee bar, and a built-in workstation. A generous mudroom with utility sink leads to the oversized heated 3-car garage. Enjoy year-round comfort and style with both a screened porch and a covered porch, ideal for entertaining or relaxing. The backyard is beautifully wooded and private, offering a peaceful retreat right at home. The main floor primary suite features a spa-like bathroom with a soaking tub, walk-in shower, and a convenient pass-through to the laundry room and adjacent second bedroom, perfect for a nursery or home office. Downstairs, the finished lower level includes two additional bedrooms, a cozy family room, and plenty of storage space. Bonus features include solar panels for energy efficiency and thoughtful design touches throughout. This home is truly one-of-a-kind! Don't miss your chance to own it!
Location
State MN
County Olmsted
Zoning Residential-Single Family
Rooms
Basement Egress Window(s), Finished, Full, Concrete, Sump Pump
Dining Room Eat In Kitchen, Informal Dining Room, Kitchen/Dining Room, Living/Dining Room
Interior
Heating Forced Air, Fireplace(s)
Cooling Central Air
Fireplaces Number 1
Fireplaces Type Gas, Living Room
Fireplace Yes
Appliance Cooktop, Dishwasher, Double Oven, Exhaust Fan, Refrigerator, Wall Oven, Water Softener Owned
Exterior
Parking Features Attached Garage, Concrete, Garage Door Opener, Heated Garage, Tandem
Garage Spaces 3.0
Fence Partial
Roof Type Age 8 Years or Less,Asphalt
Building
Lot Description Irregular Lot, Many Trees
Story One
Foundation 1668
Sewer City Sewer/Connected
Water City Water/Connected
Level or Stories One
Structure Type Fiber Cement
New Construction false
Schools
Elementary Schools Bamber Valley
Middle Schools John Adams
High Schools Mayo
School District Rochester
Others
HOA Fee Include None
Virtual Tour https://mls.ricoh360.com/3bc4715f-fe4c-4692-9b83-4e8714934013
Find out why customers are choosing LPT Realty to meet their real estate needs
Learn More About LPT Realty






